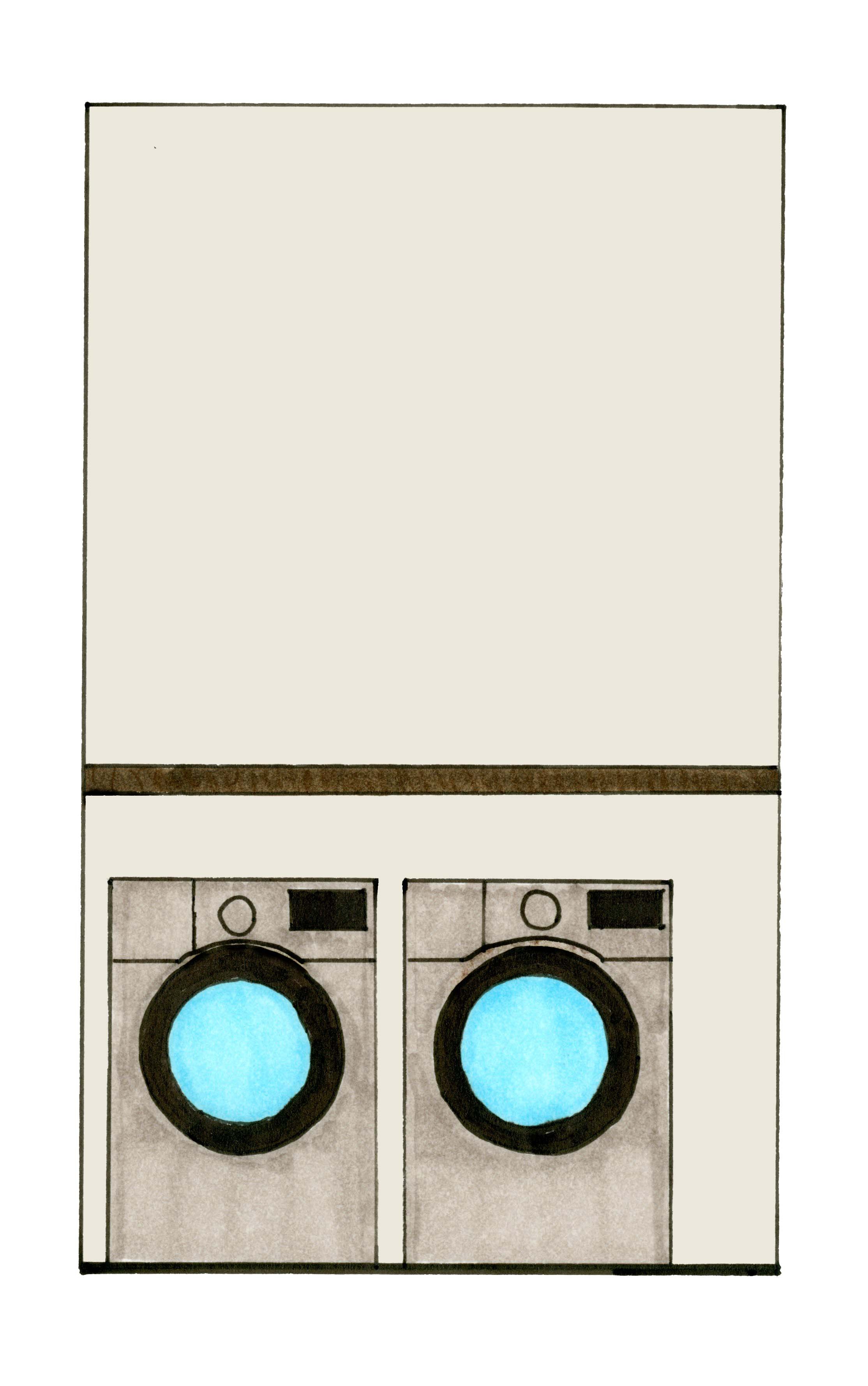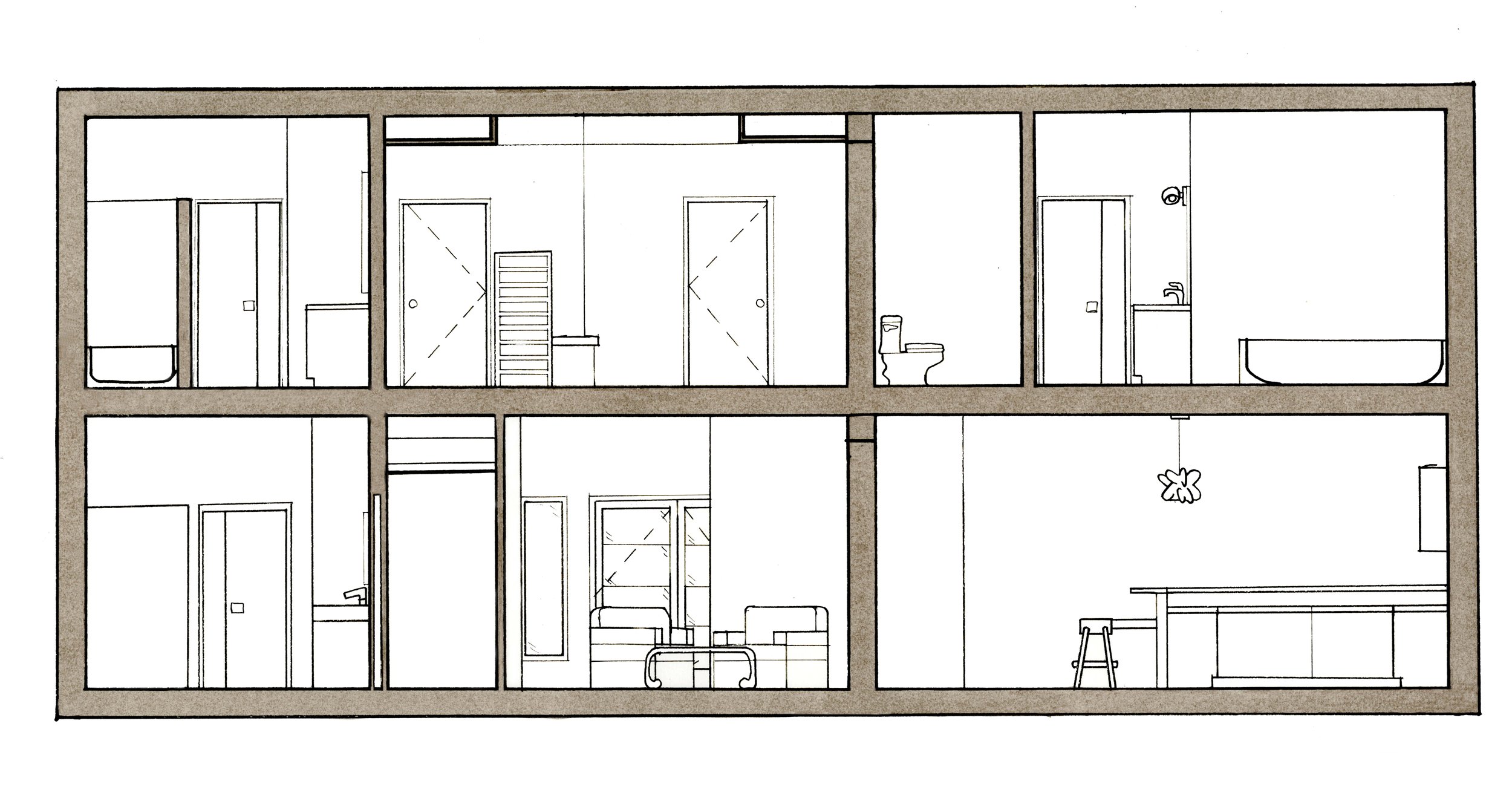Residential: Smith Family House
This project is a home for a family of 5 with a wheelchair accessible guest room on the first floor. One of the kids has ASD and we focused on accessible and universal design.
With this project I focused on pushing myself to try new things. The biggest takeaway for this project for me was learning and understanding how to design for everyone.
First Floor Plan
Second Floor Plan
Elevations
These elevations are all hand drawn and hand and Photoshop rendered.
Client
Smith Family
Year
12/2021
White Board Elevation
Book Shelf Elevation
Work Room Elevation
Laundry Room Elevation
Fire Place and Wine Rack Elevation
Art Wall Elevation
Private Office Elevation
Television and Accent Wall Elevation
Kitchen Elevations
Kitchen Elevation
Bathroom Elevation
Bathroom Elevation
Bathroom Elevation
Bathroom Elevation
Technical Drawings
These drawings are all hand drawn and photoshopped to clean them up.
Client
Smith Family
Year
12/2021
Reflected Ceiling Plan
Section Cut
Section Cut
Perspective
These perspectives were drawn in Sketch-up and then hand traced and hand rendered.
Client
Smith Family
Year
12/2021
Kitchen Perspective
Bedroom Perspective
Living Room Perspective






















