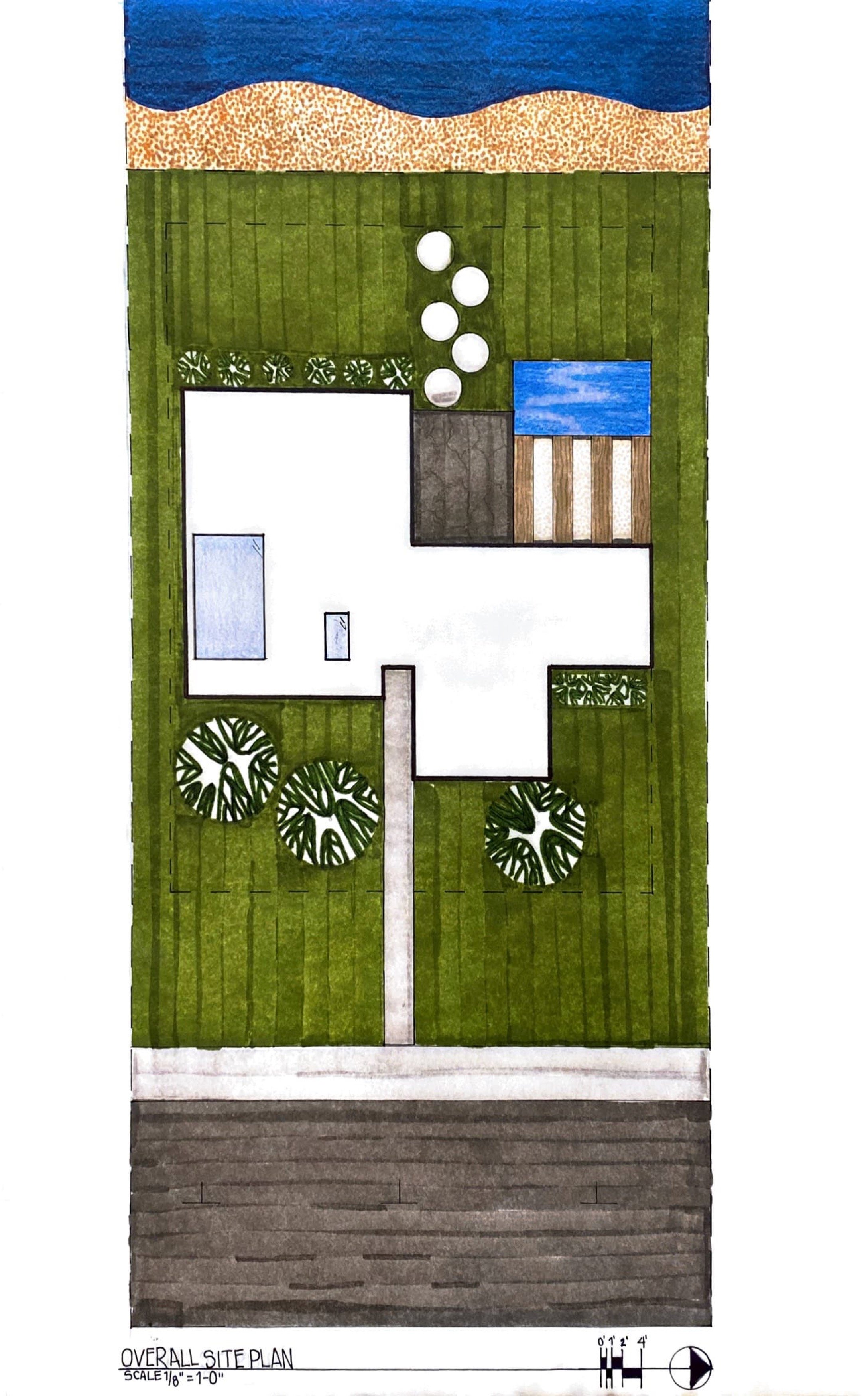Residential: Lake House
This project is a lake house for a family of four, it is one and a half stories. For this project we were given a square footage of the first floor and half of the square footage for the second. The area without the second floor is a double story void. We had to design and layout the house and design where the windows are.
For this house I learned a lot about the process of design as well as how to start drawing perspectives. I worked on my hand rendering as well.
First Floor Plan
Second Floor Plan
Hand Drawings
These are all hand drawings and hand rendered.
Client
Family of Four
Year
05/2021
Site Plan
Exterior Perspective
Elevations
Exterior Elevation
Exterior Elevation
Exterior Elevation
Exterior Elevation
Interior Perspective
Longitudinal Section












