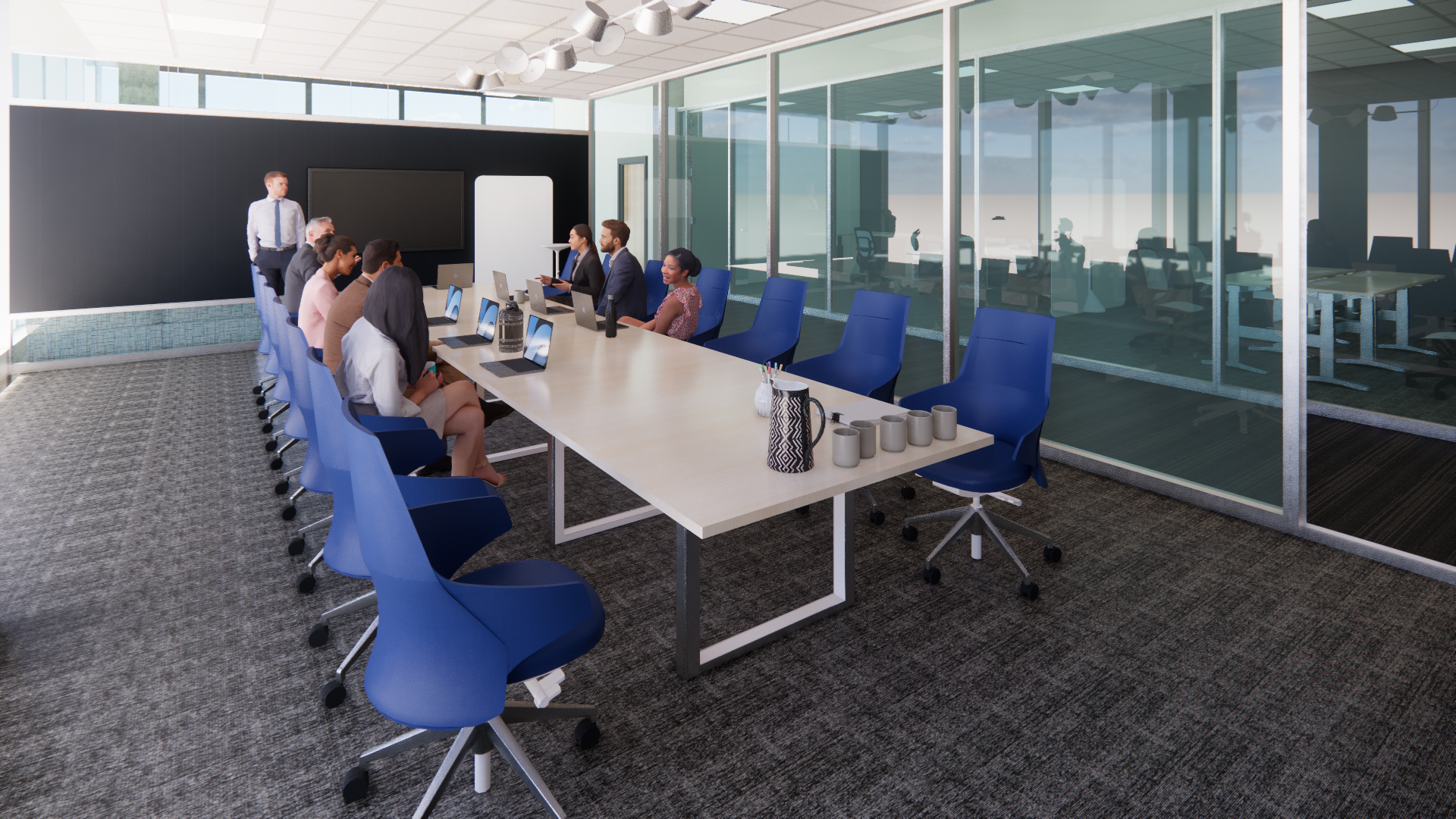Commercial: NEXT Office
This project is an office for a technology company and it is inside an existing building. This project was one of the biggest projects I have done In Revit by myself. I really developed and progressed with my skills.
This project wasn’t only a new project type but also one of the biggest projects: 12,000 square footage.
Perspectives
These are all different perspectives that are built in Revit and rendered in Enscape.
Client
NEXT Technology
Year
12/2022
Workstation
Large Meeting Room
Work Cafe
Private Office
Reception
Inclusive Design Lab
Home Office Mock-up
Team Collaboration Space
Sections
Longitudinal and transverse section cuts through building made in Revit and rendered in Enscape .
Client
NEXT Technology
Year
12/2022
Transverse
Longitudinal
Elevations
Interior elevations within the space made in Revit and rendered in Enscape.
Client
NEXT Technology
Year
12/2022
Resource Room
Resource Room













